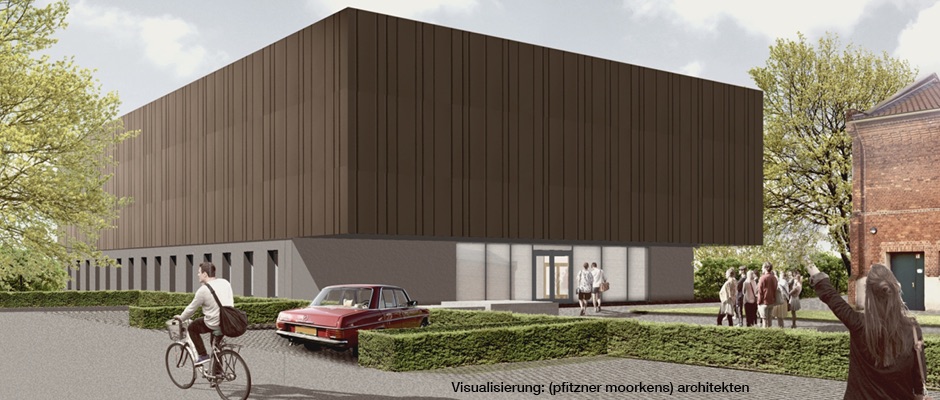Consens has been awarded the contract for façade work on the new construction of a school sports hall.
The building in passive house construction is clad with an individually folded aluminum façade sheet in a special color because it is intended to blend in with the existing listed buildings of the Alice Salomon School.
The sheets, some of which are around 4 meters long, are mounted vertically on a passive house-certified metal substructure. This in turn is anchored to timber frame wall elements. As the supporting structure of the sports hall is built entirely as a timber construction and provided with a very lightweight aluminum wall cladding, it is possible to place the hall – with some very large cantilevers – on top of the classrooms and changing rooms on the ground floor.
The lightness of the sports hall construction on the upper floor, which is both necessary and intentional, can be seen both inside on the timber structure and outside on the aluminum façade.
Client: Hannover Region
Architect: (pfitzner moorkens) architekten
Visualization: (pfitzner moorkens) architekten
